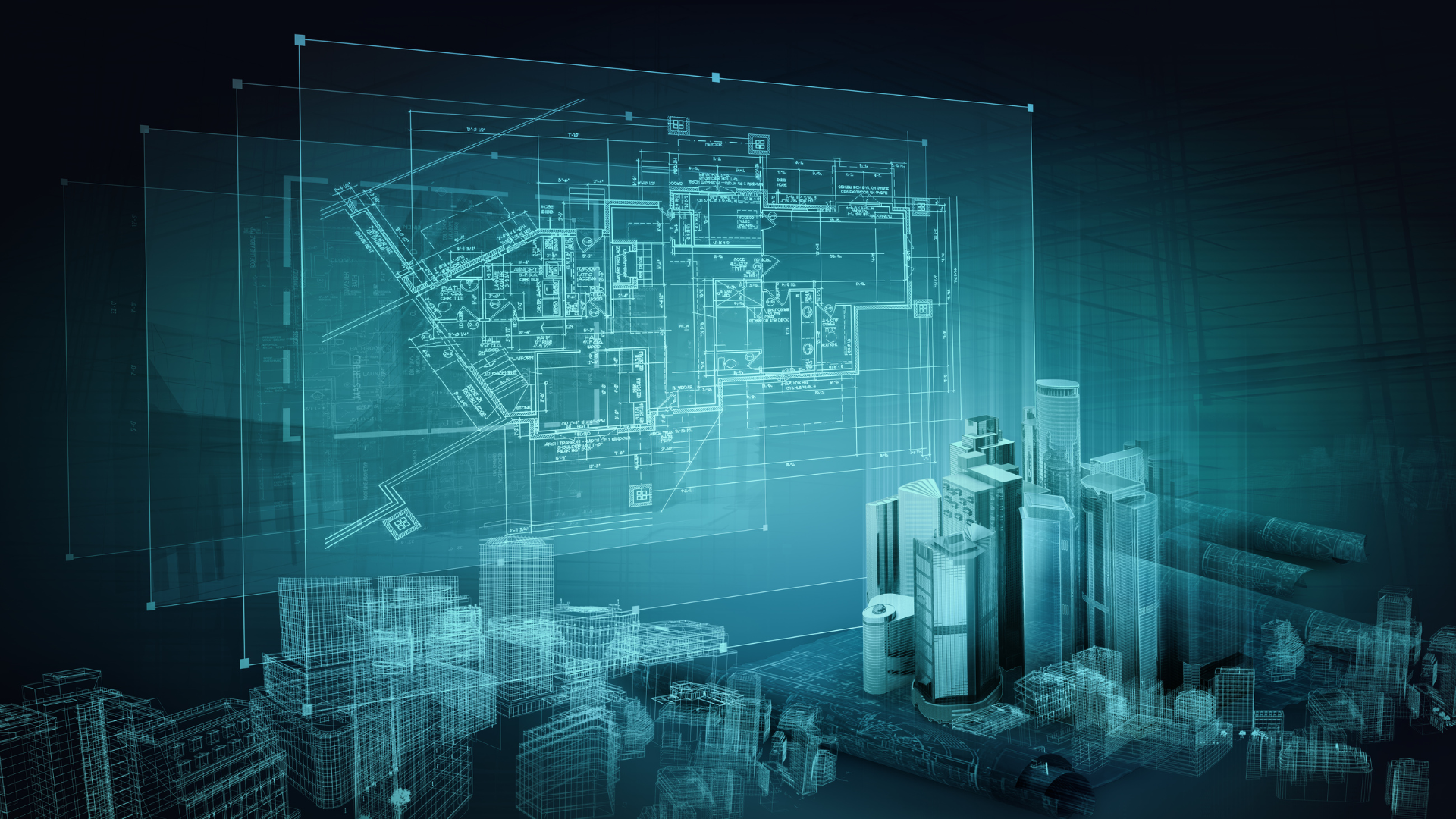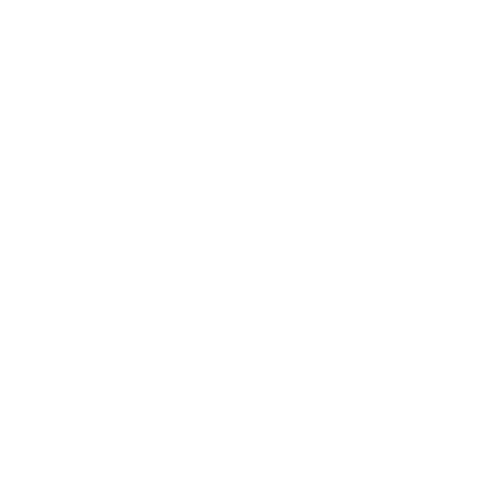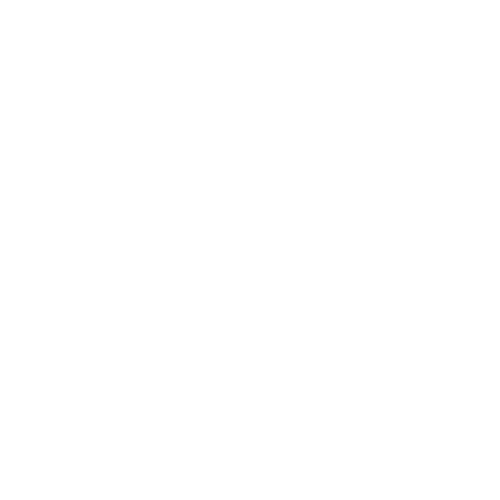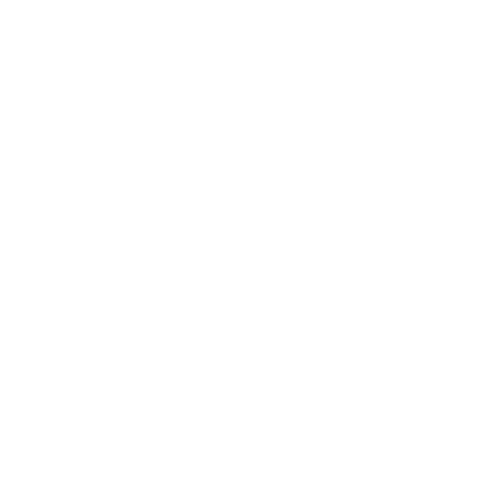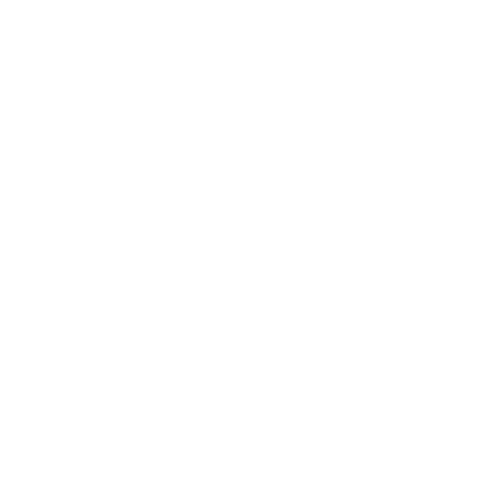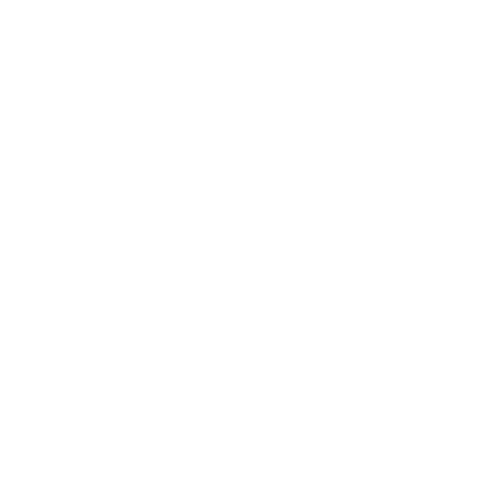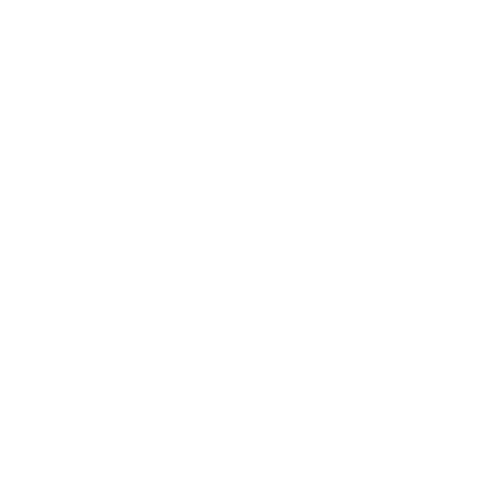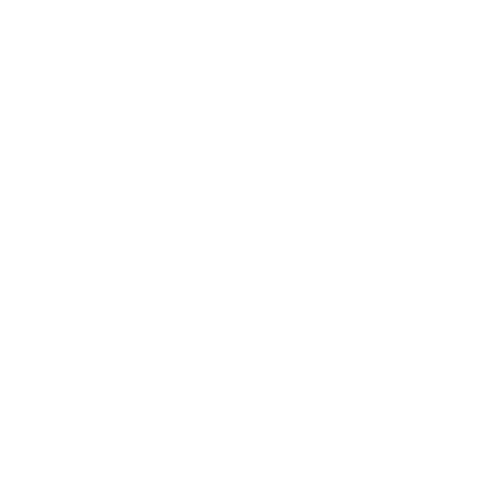At Allied Architecturals, we are dedicated to revolutionizing the way construction projects are planned, designed, and executed. Our Building Information Modeling (BIM) services are at the forefront of this mission, offering comprehensive solutions tailored to meet the diverse needs of our clients. Whether you are an architect, engineer, contractor, or developer, we are here to streamline your project workflow and enhance collaboration from inception to completion.
Talking about Building Information Modeling (BIM), it is a digital representation of the physical and functional characteristics of a building or infrastructure asset. Unlike traditional 2D drawings, BIM incorporates intelligent 3D models enriched with data attributes that enable stakeholders to visualize, simulate, and analyze various aspects of a project before construction begins. At its core, BIM is a collaborative process that involves the creation and management of digital representations of physical and functional characteristics of built assets. Unlike traditional 2D drawings, BIM enables stakeholders to work with intelligent 3D models enriched with data attributes, allowing for better visualization, analysis, and decision-making throughout the project lifecycle. From conceptual design and construction to operation and maintenance, BIM serves as a central repository of project information, fostering seamless communication and coordination among multidisciplinary teams.
As the AEC industry continues to evolve, embracing digital technologies like BIM has become essential for staying competitive and delivering successful projects and this we where Allied Architecturals can help you. We’re committed to helping our clients harness the power of BIM through our specialized services and expertise. From BIM modeling and coordination to point cloud integration and Revit family creation, we’re here to support your project needs every step of the way. Contact us today to learn more about how our BIM services can unlock new possibilities for your projects.

