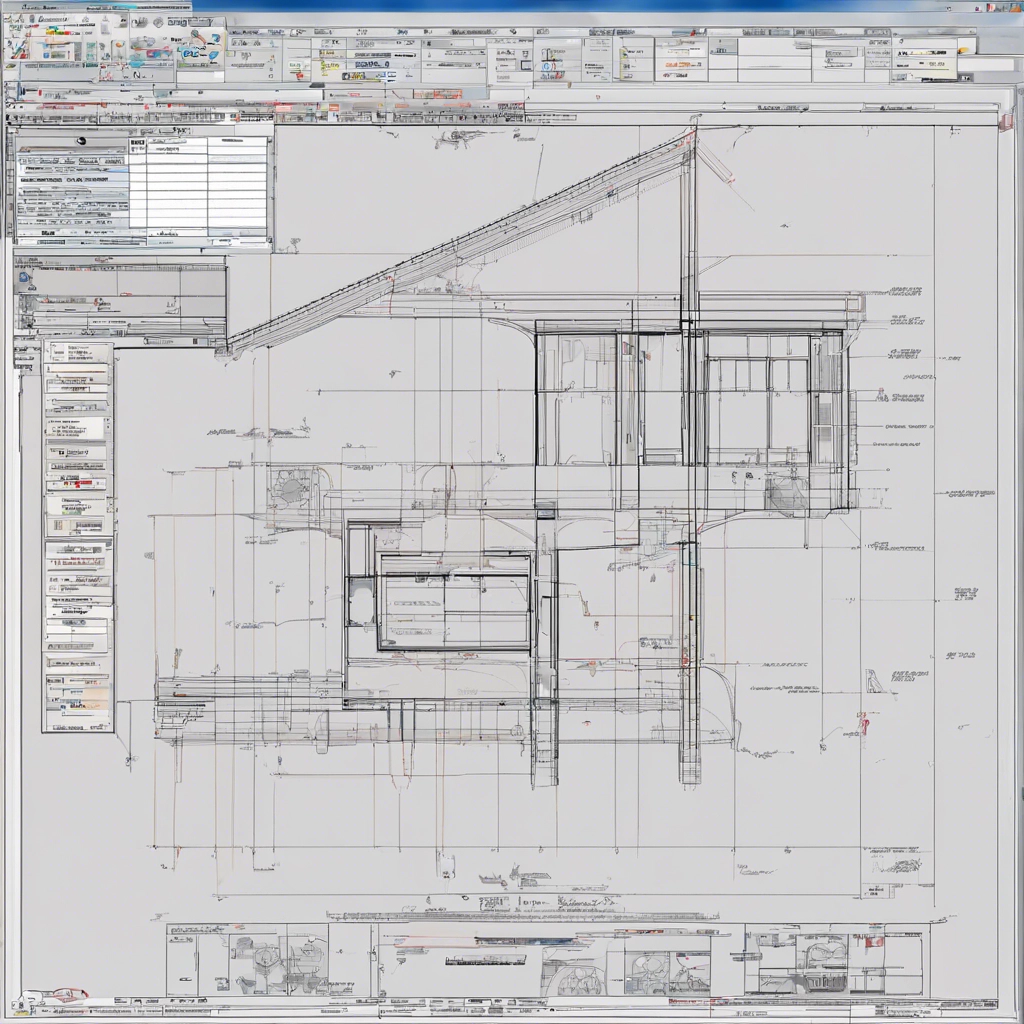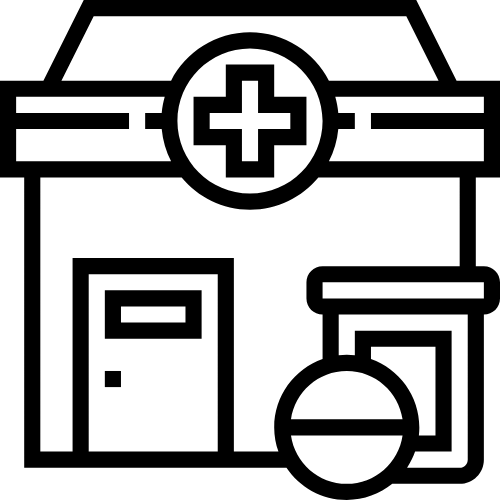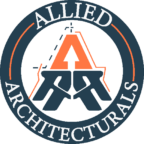Construction Drawings
Construction drawings are highly detailed and intricate documents that serve as a vital communication tool in the construction process. They include architectural, structural, electrical, plumbing, and mechanical plans, among others. These drawings specify dimensions, materials, construction methods, and other essential details necessary for accurate project execution.
Construction Drawings At Allied Architecturals
Accelerate your permit approvals with a comprehensive set of construction drawings that encompass:
- Floor Plans • Elevations • Sections
- Code Compliance Check. • Electrical Plans
To provide you with excellent Construction Drawings Services we use cutting-edge software like AutoCAD 2023, Chief Architect 2023, and Revit 2023 to create precise construction drawings. These tools enable us to deliver top-quality drawings tailored to your project’s needs, incorporating advanced features for drafting, 3D modeling, and improved collaboration. With our expertise in the latest software, your project benefits from clarity, accuracy, and the advantages of Building Information Modeling (BIM).
Our team strictly follows industry-specific standards and regulations, including those established by the American Institute of Architects (AIA), National CAD Standards (NCS), and relevant local building codes. This ensures full compliance and adherence to all necessary requirements in our drawings.
Hence, when you choose Allied Architecturals for your construction drawings, you’re partnering with a team competent enough to use latest software, follow the industrial standards and dedicated enough to deliver exceptional results that support your project’s success.

Industries We Serve

Retail Outlets

Residential

Commercial and Office Complex

Hotel & Restaurants

State

Educational

Healthcare Sector


