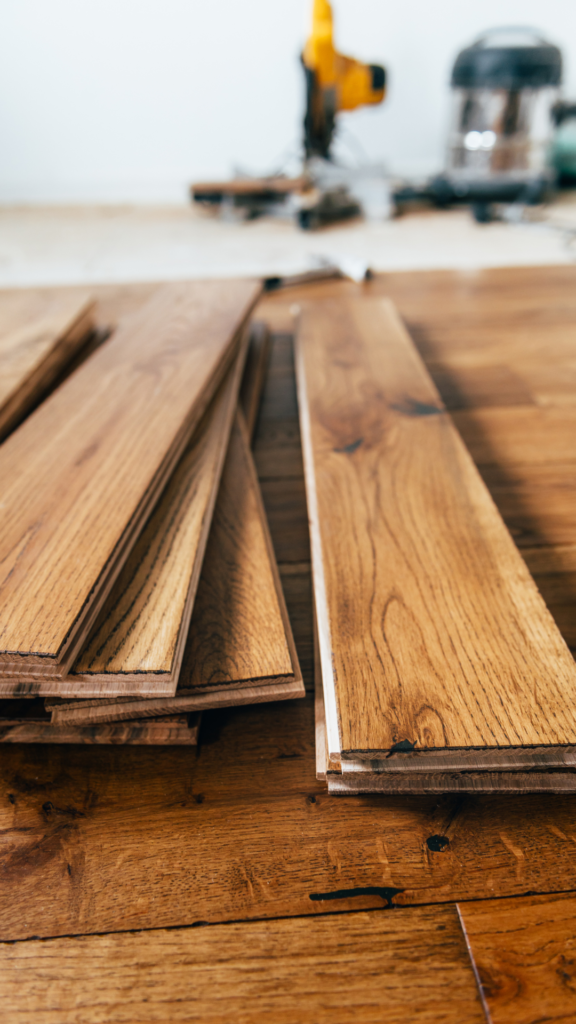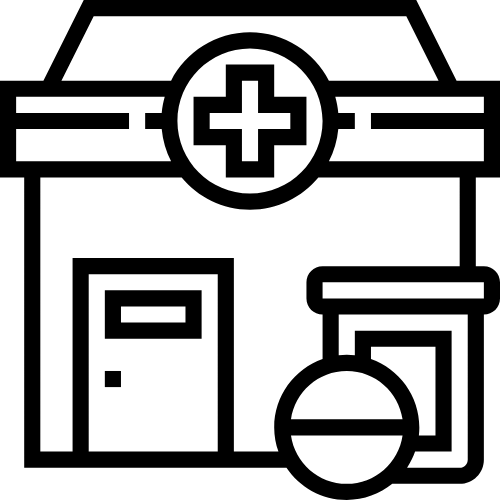Welcome to our CAD Conversion Services!
Unlock the potential of your designs with our CAD conversion services. Whether you’re looking to digitize hand-drawn sketches, convert legacy drawings into editable CAD files, or streamline your design process, we’ve got you covered. Our team of experienced CAD specialists is committed to delivering accurate, high-quality conversions tailored to your specific needs.
At Allied Architecturals we specialize in creating CAD files in DWG format, the standard file format for Autodesk’s AutoCAD software. We accept a wide range of input formats, including blueprints, hand sketches, concept sketches, and paper based drawings. No matter the form of your original design, we have the expertise to convert them seamlessly into 2D CAD drawings and 3D CAD models tailored to your requirements.
Our team of skilled CAD draftsmen adheres to industry-standard guidelines, ensuring that the CAD files we create meet the highest levels of accuracy, consistency, and compatibility. We follow a variety of international and US-specific drawing standards, including: ASME, NCS, BS, ANSI and AS 1100.









Established in 2007, Allied Architecturals, based in Shorewood, IL, USA, has emerged as a distinguished Drafting and Design firm in the architectural, engineering, and construction (AEC) industry.