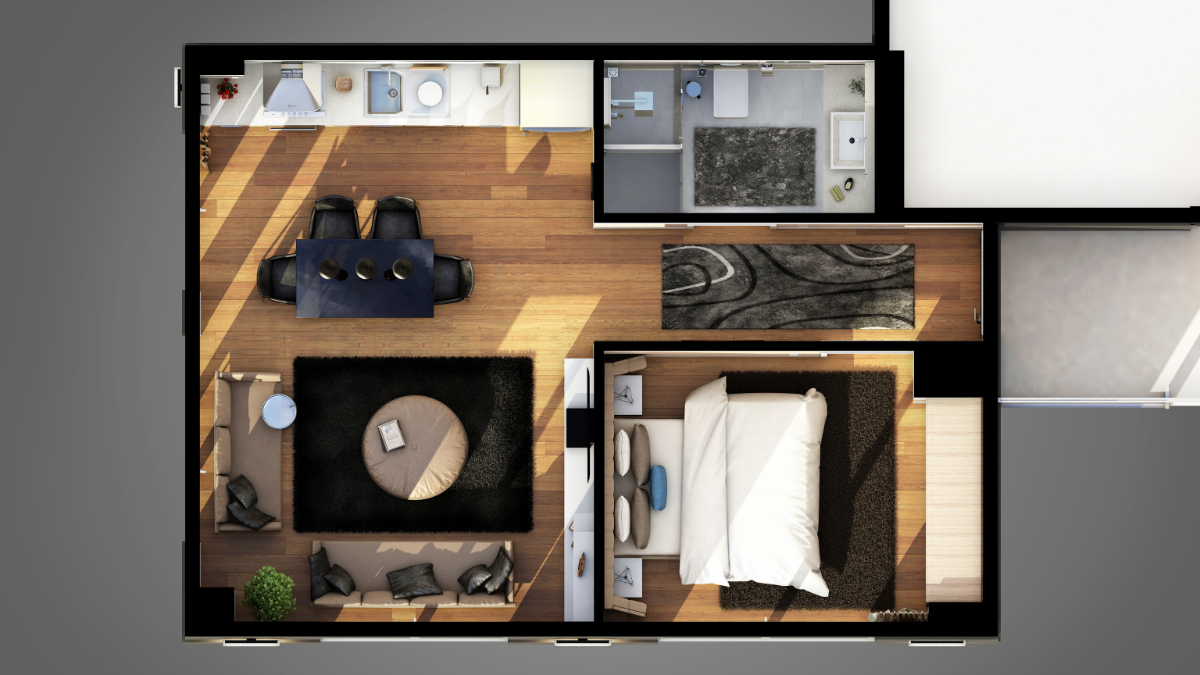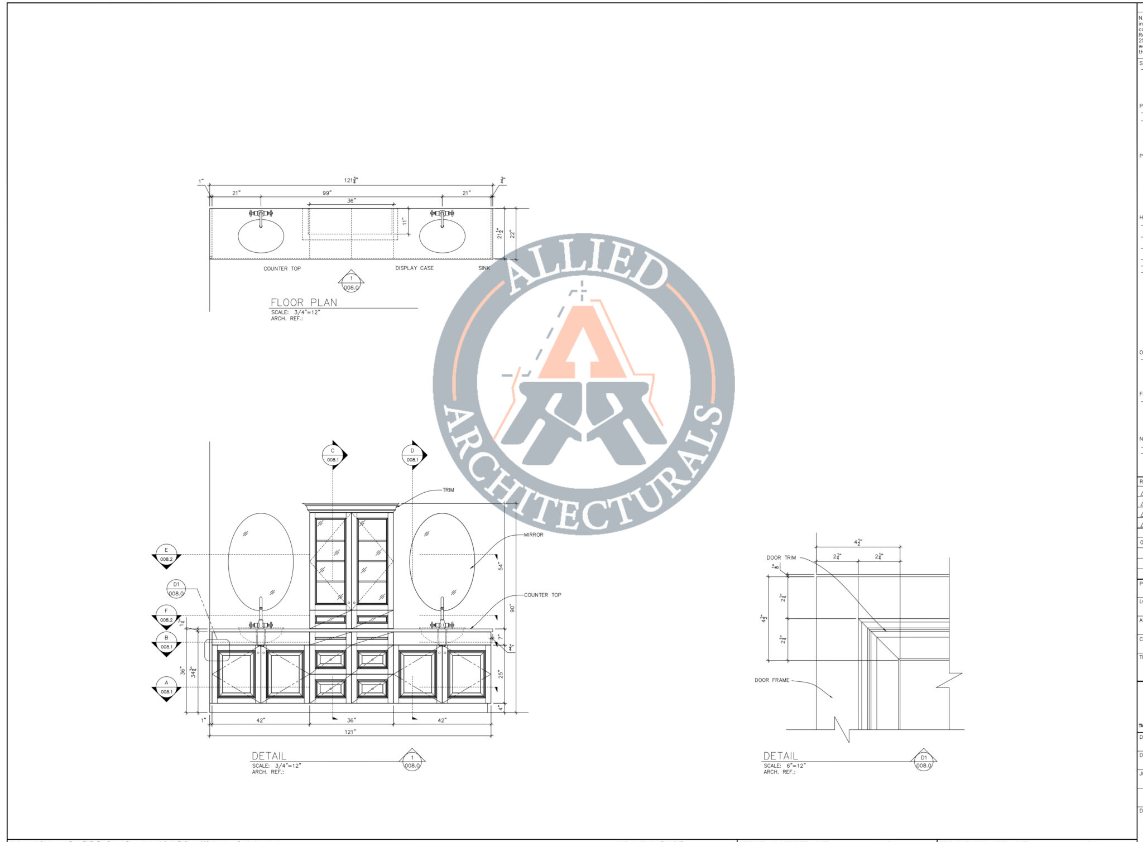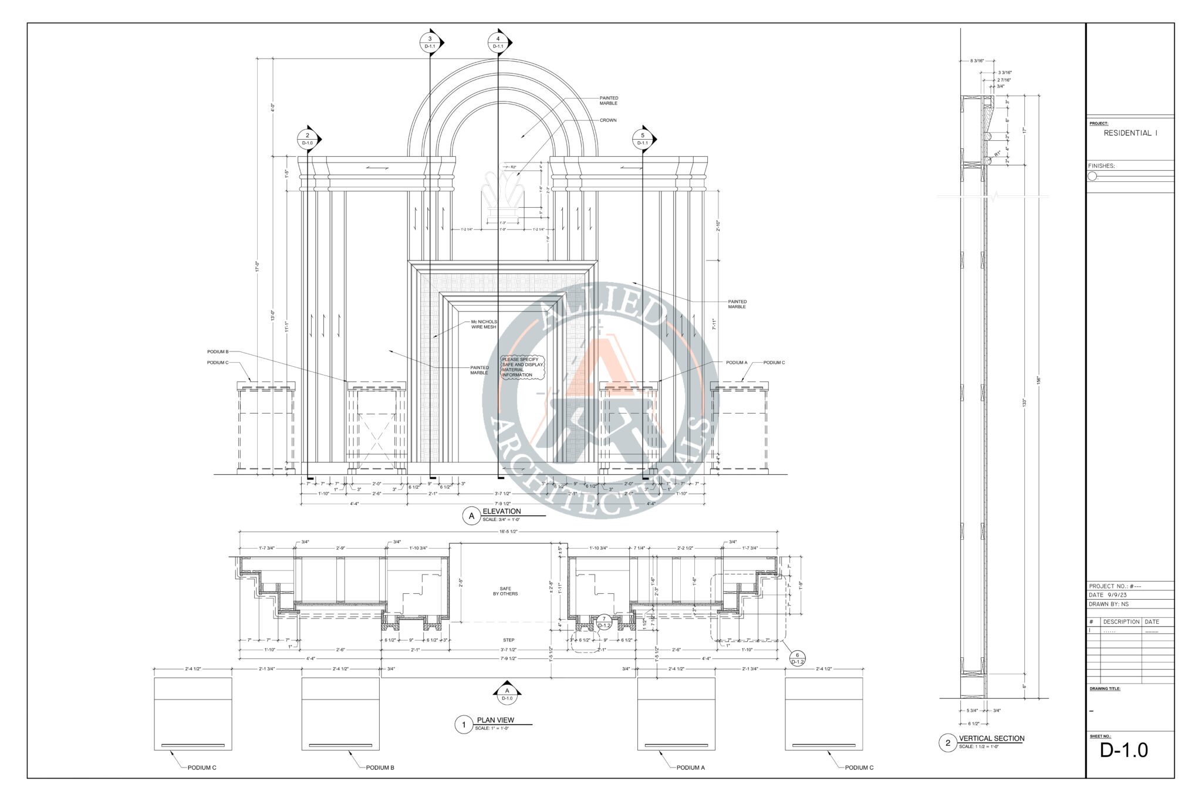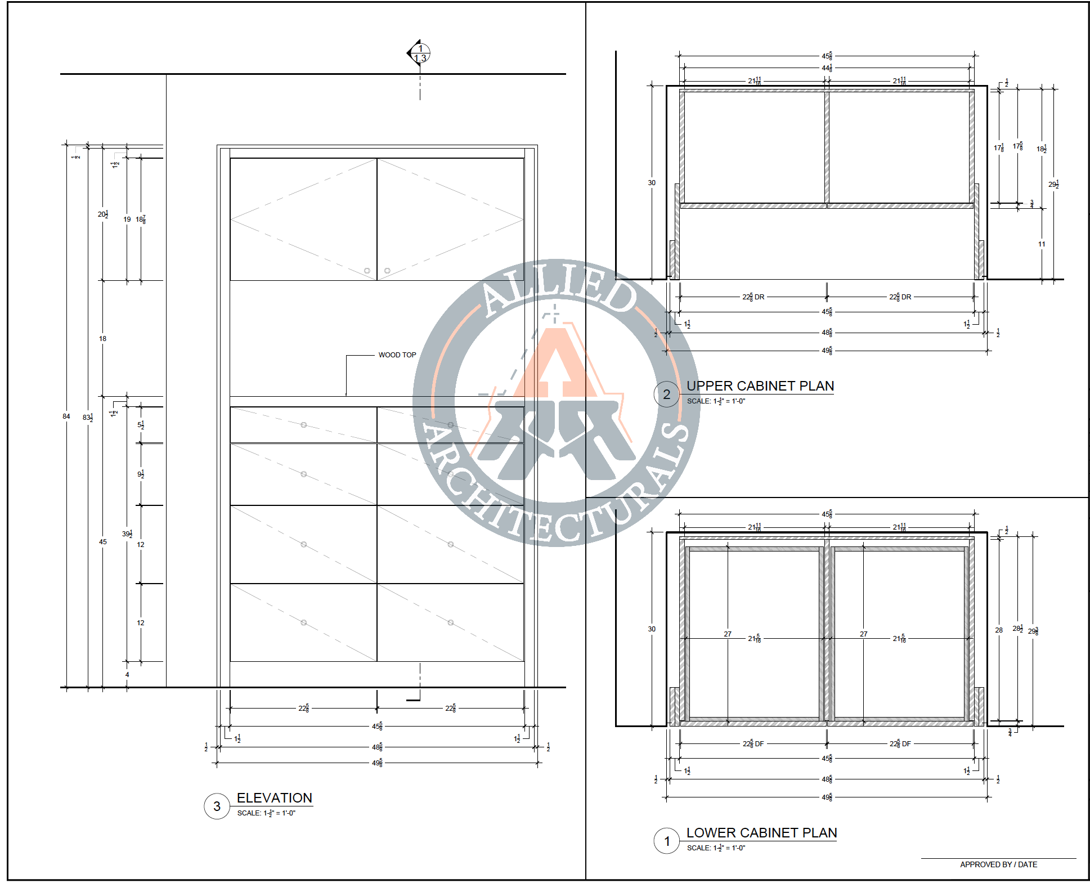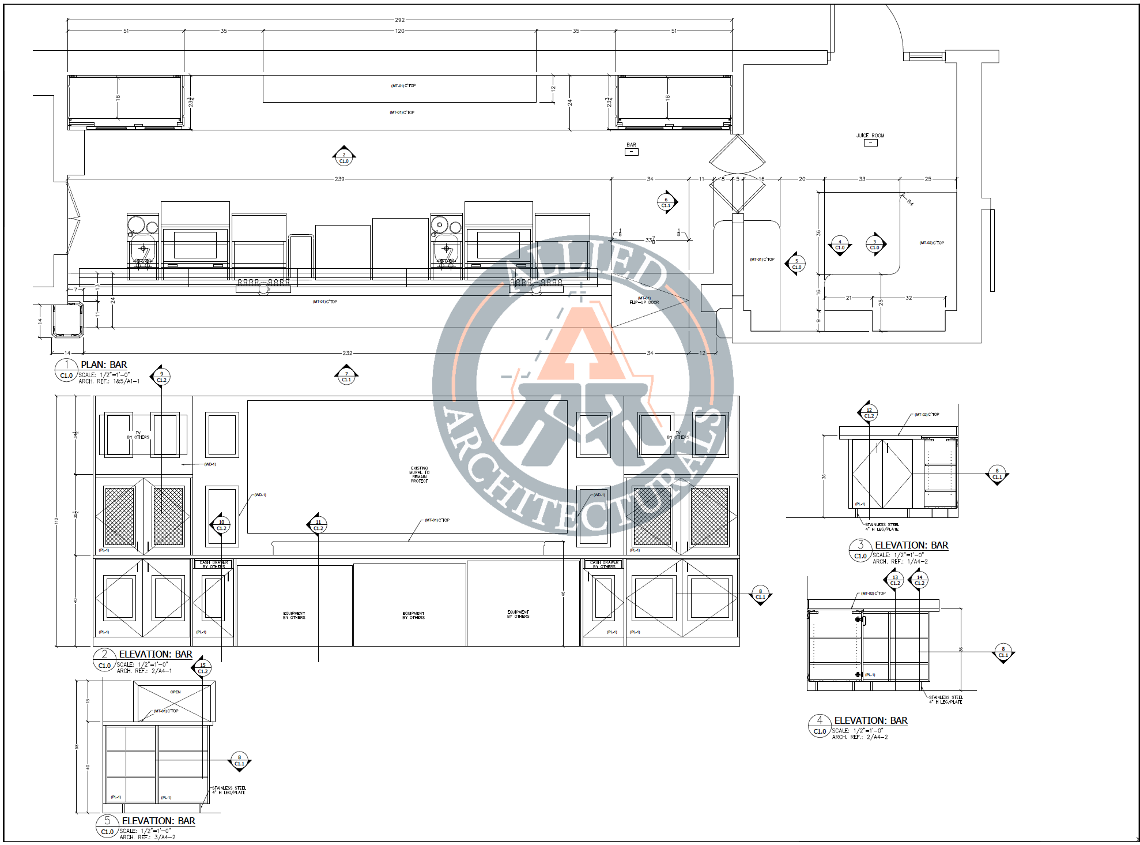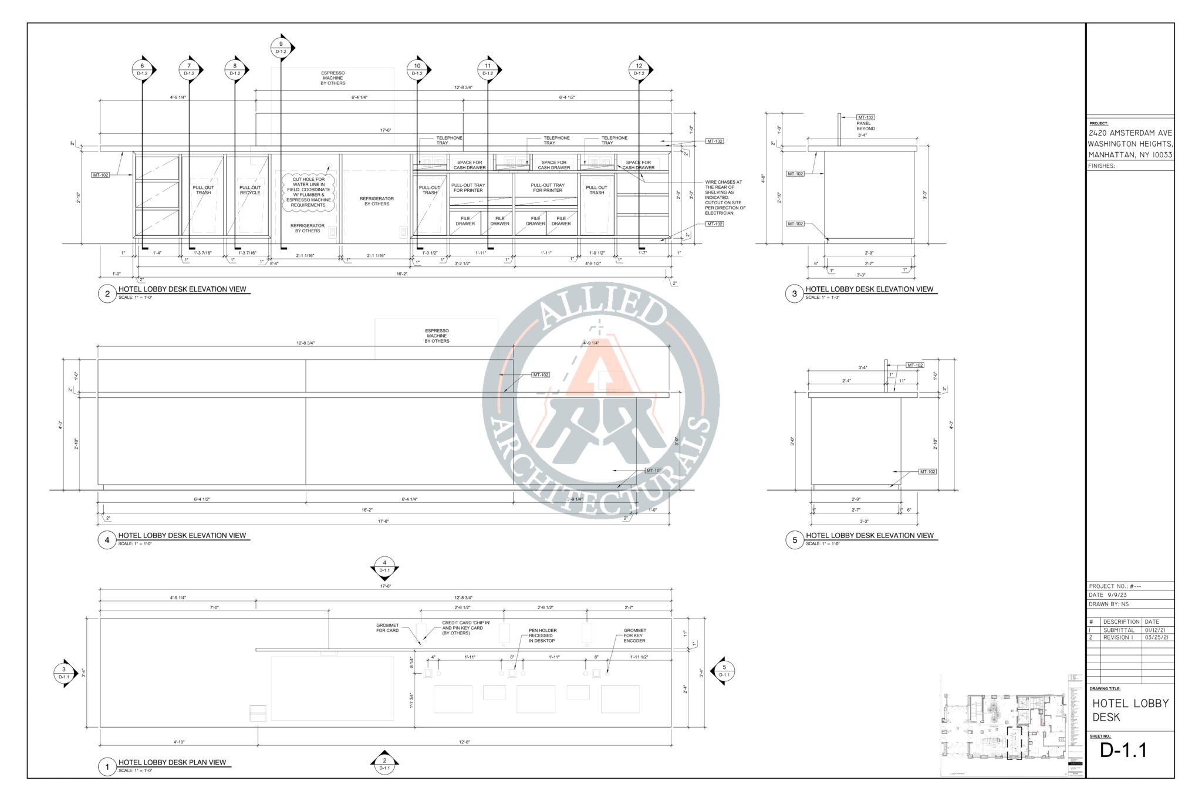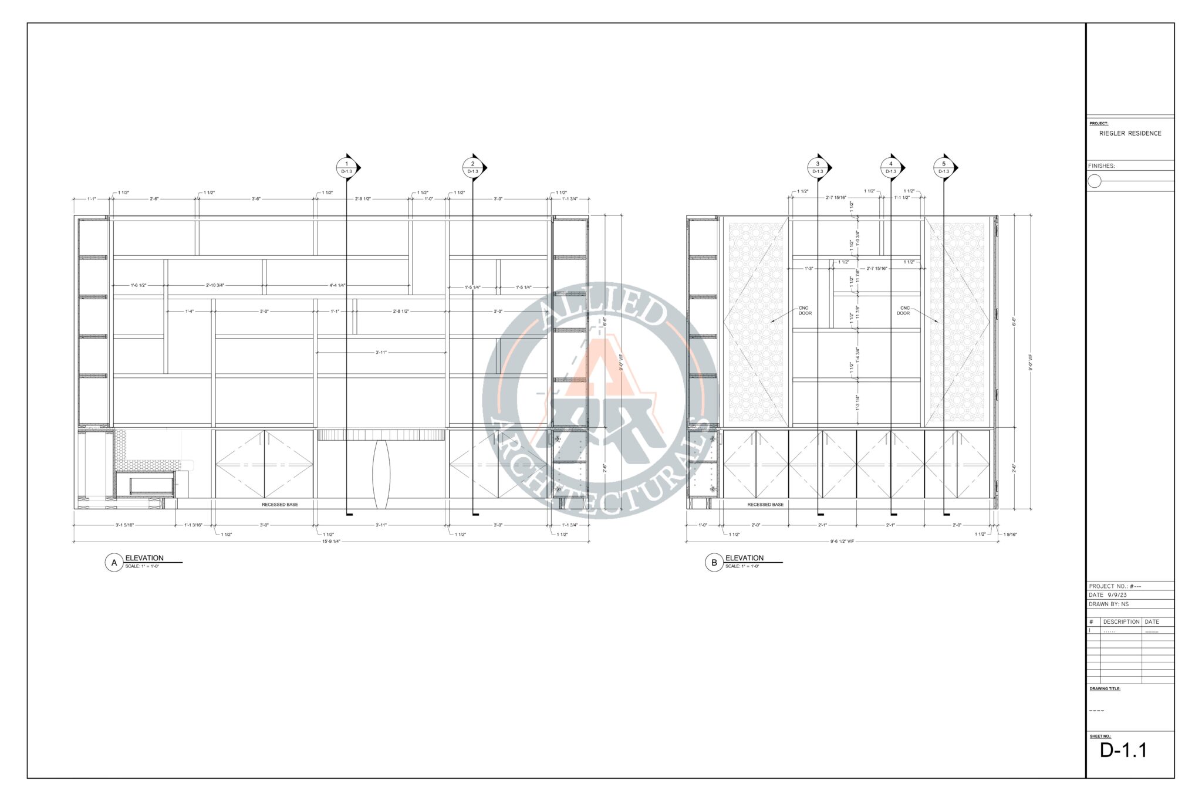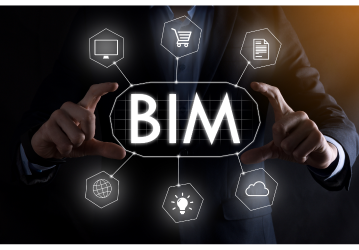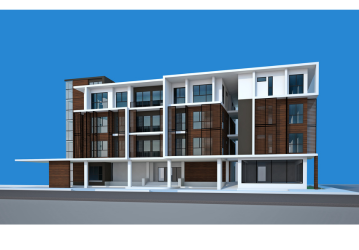Millwork Shop Drawings
Tile & Stone Shop Drawings
3D Rendering Services
Construction Drawings
CAD Conversion
BIM Services
Allied Architecturals specialises in Tile Layout, Stone Shop, and Terrazzo Shop Drawings. Our experience extends to efficient solutions for unique flooring, tile and stone projects.
We are an architectural visualisation service provider that provides clients with outstanding, lifelike 3D renderings, models, and VR tours. Our speedy turnaround not only pleases clients, but also accelerates revenue growth and broadens your clientele.
A complete set of construction drawings that includes dimensions for section views, shop drawings, as-built drawings, doors, ceilings, living spaces, window frames, and layouts.
Allied Architecturals specialises in CAD conversion, converting PDF, paper, and scanned construction designs into editable CAD files. We develop customised 2D/3D CAD files from legacy drawings, blueprints, and sketches using advanced programmes like as AutoCAD, Revit, SolidWorks, and 3dsMax.
Allied Architecturals, a BIM service expert, offers specialised 3D, 4D, and 5D BIM solutions to international AEC industry. Our skilled Revit specialists, who specialise in architectural, structure, MEPF, and mechanical field, have contributed to more than 500 construction projects.
ABOUT ALLIED ARCHITECTURALS
We offer full suite of services for the AEC industry, including CAD drafting, 3D rendering, and BIM solutions.
Specializing in architectural drafting and design, Allied Architecturals is your trusted partner in bringing your visions to life. With years of industry experience, we provide a wide range of services, including architectural drafting, millwork shop drawings, renderings, and modeling. Our focus on excellence, meticulous attention to detail, and drive for innovation distinguish us in the field.

We ensure accuracy and precision in every aspect of design work, from initial sketches to final plans, to guarantee flawless execution in construction projects.
- We ensure accurate measurements and specifications
- Implement rigorous quality control processes
- Utilize advanced software tools for precise drafting and modeling.
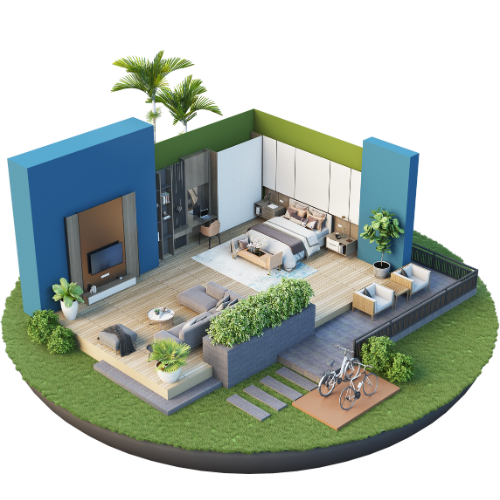
Leveraging innovative technologies and methodologies to optimize workflows, boost productivity, and ensure timely, on-budget project delivery.
- Explore prefabrication and construction techniques for faster project delivery.
- Adopt Building Information Modeling (BIM) technology for integrated project management.
- Implement automation and AI-driven solutions to optimize design workflows.

We promote collaborative culture with architects, engineers, contractors, and clients to enhance creativity, tackle challenges, and achieve collective project success.
- Facilitate regular communication and modular coordination meetings among project stakeholders.
- Foster a culture of openness and transparency
- Leverage cloud-based collaboration platforms for real-time information sharing
OUR SERVICES
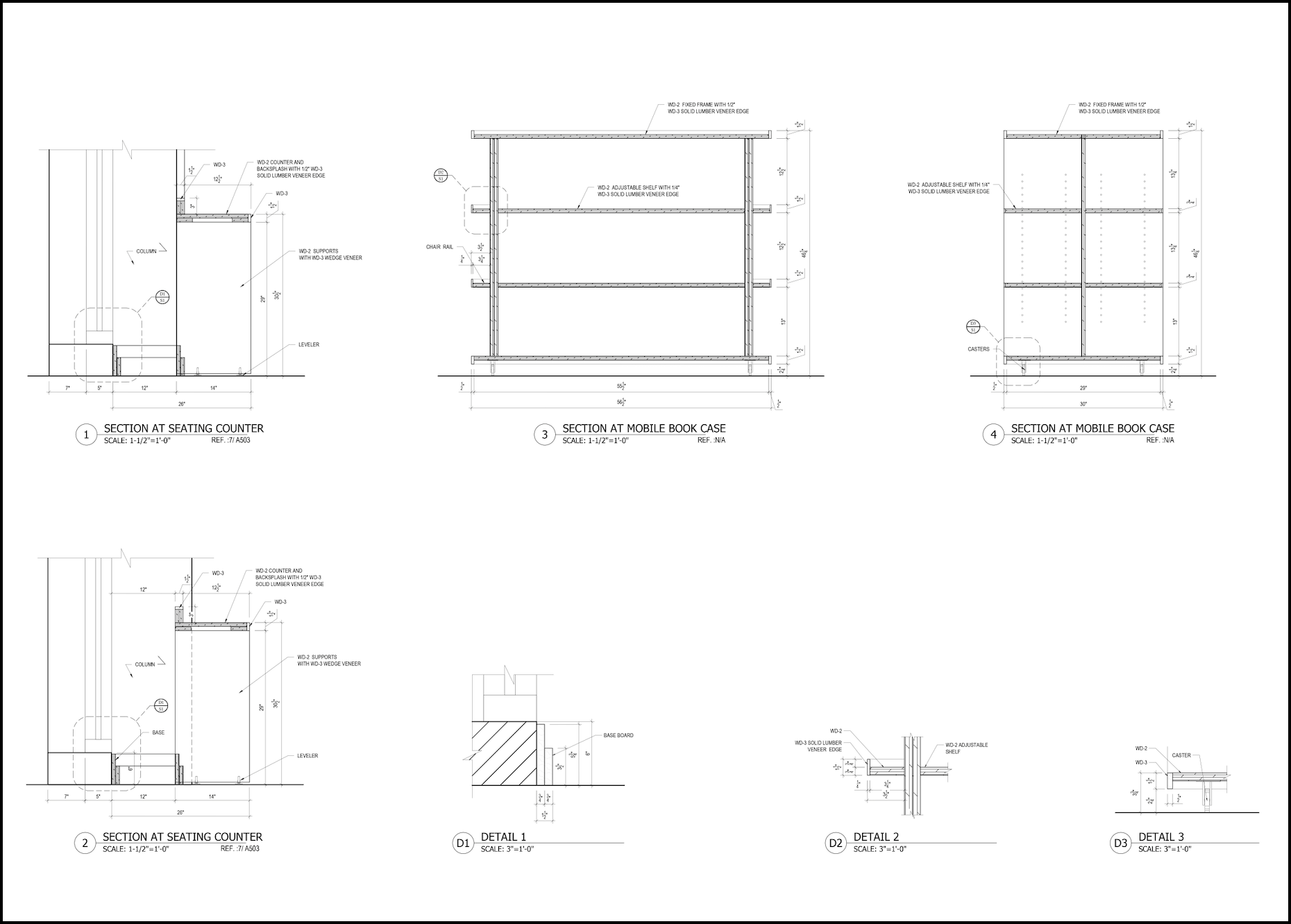
Millwork Shop Drawings
Millwork Shop Drawings
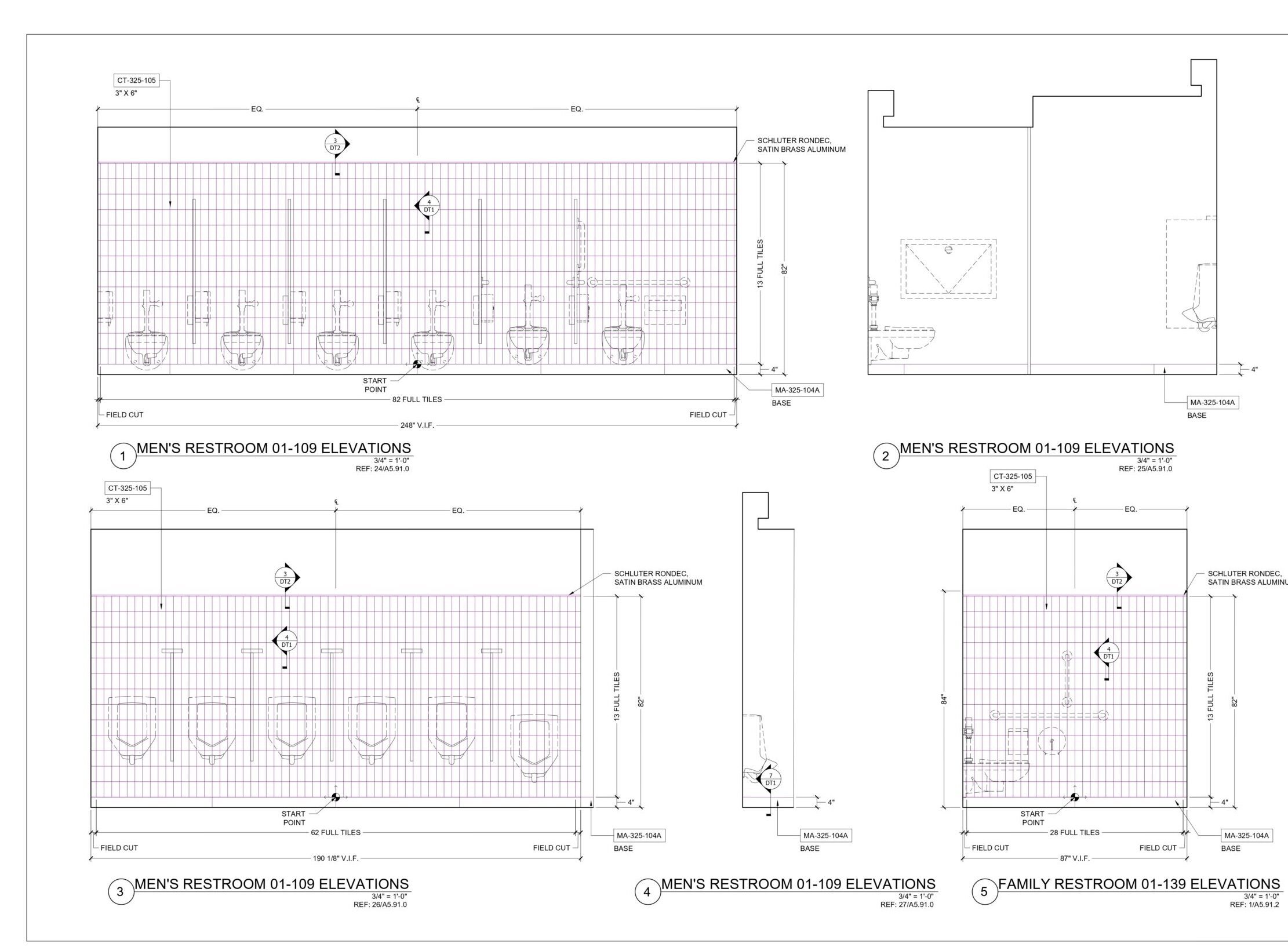
Tile and Stone Shop Drawings
Tile and Stone Shop Drawings

3D Rendering Services
3D Rendering Services

Construction Drawings
Construction Drawings
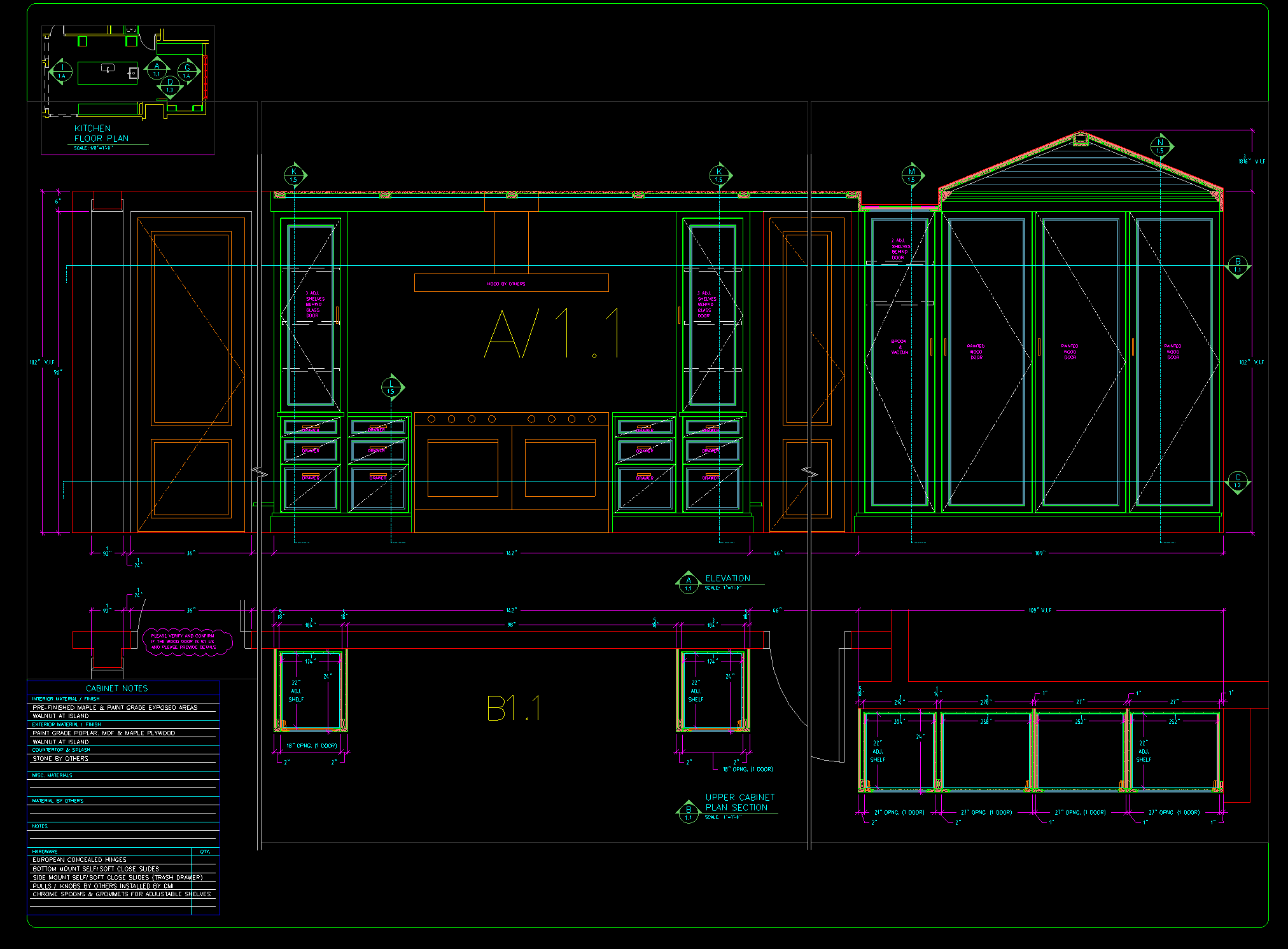
CAD Conversion
CAD Conversion
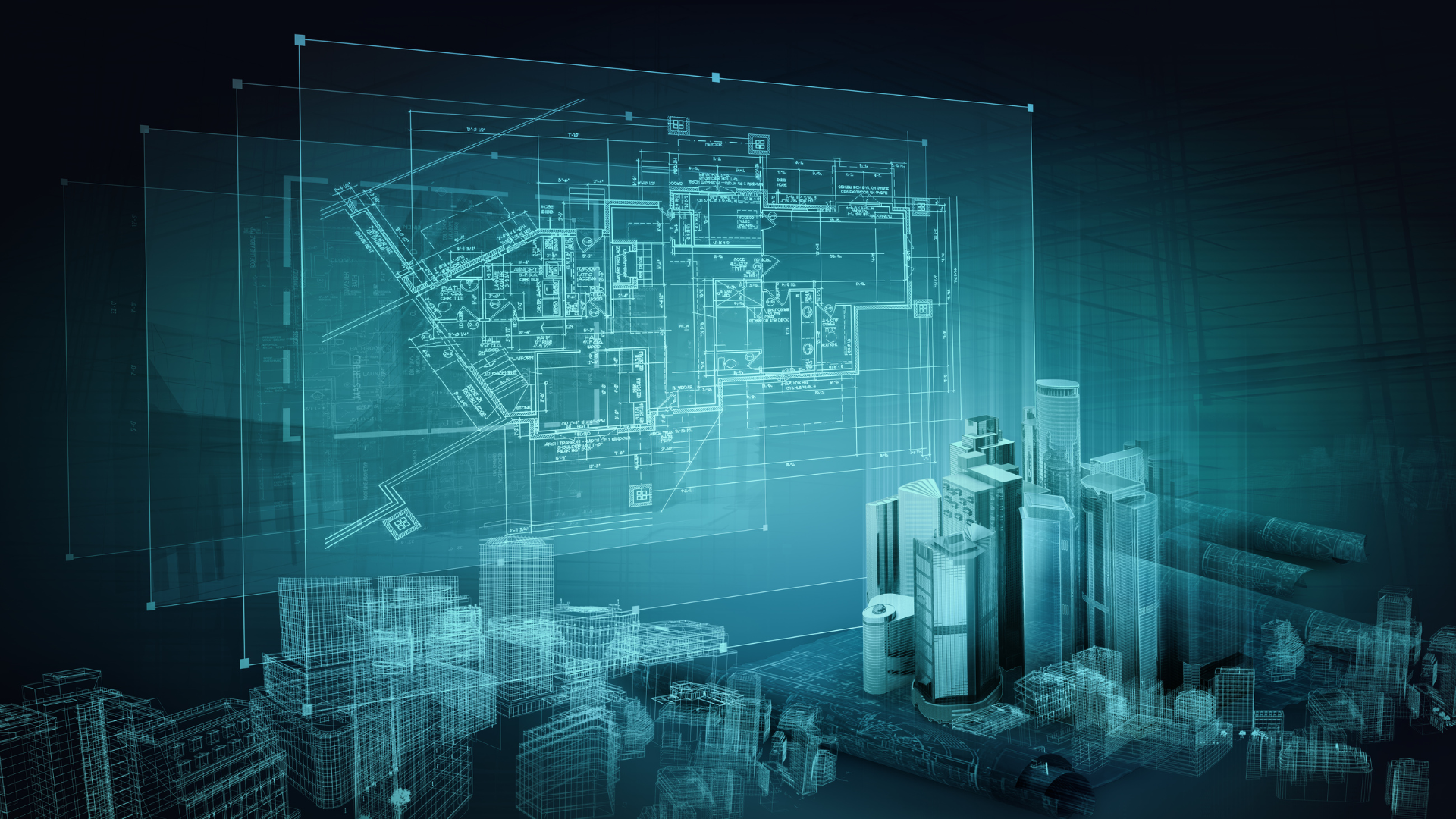
Building Information Modeling (BIM)
Building Information Modeling (BIM)
Industries We serve

Commercial
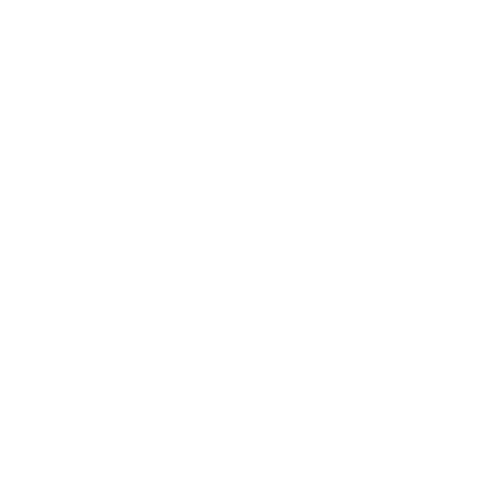
Retail
Hospitality

Government
Real Estate

Education
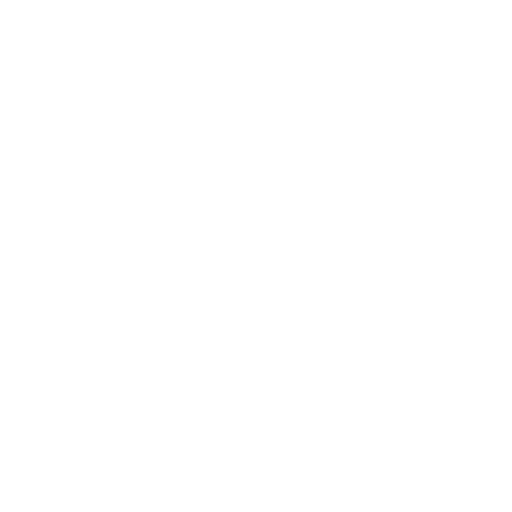
Healthcare

Engineering Companies
FEATURED WORKS
Millwork Drafting Services – Resort Spa
Millwork Drafting Services – Lobby Paneling
Millwork Drafting Services – Master Bath Vanity
Millwork Drafting Services – Kasho Residence
Millwork Drafting Services – Master Closet
Millwork Drafting Services – Tap Room
Millwork Drafting Services – Lobby Desk
Millwork Drafting Services – R Residence
OUR LATEST BLOGS
Welcome to our blog, where innovation meets expertise! Dive into our top articles and discover how our services are shaping the future of AEC Industry.
OUR TESTIMONIALS





